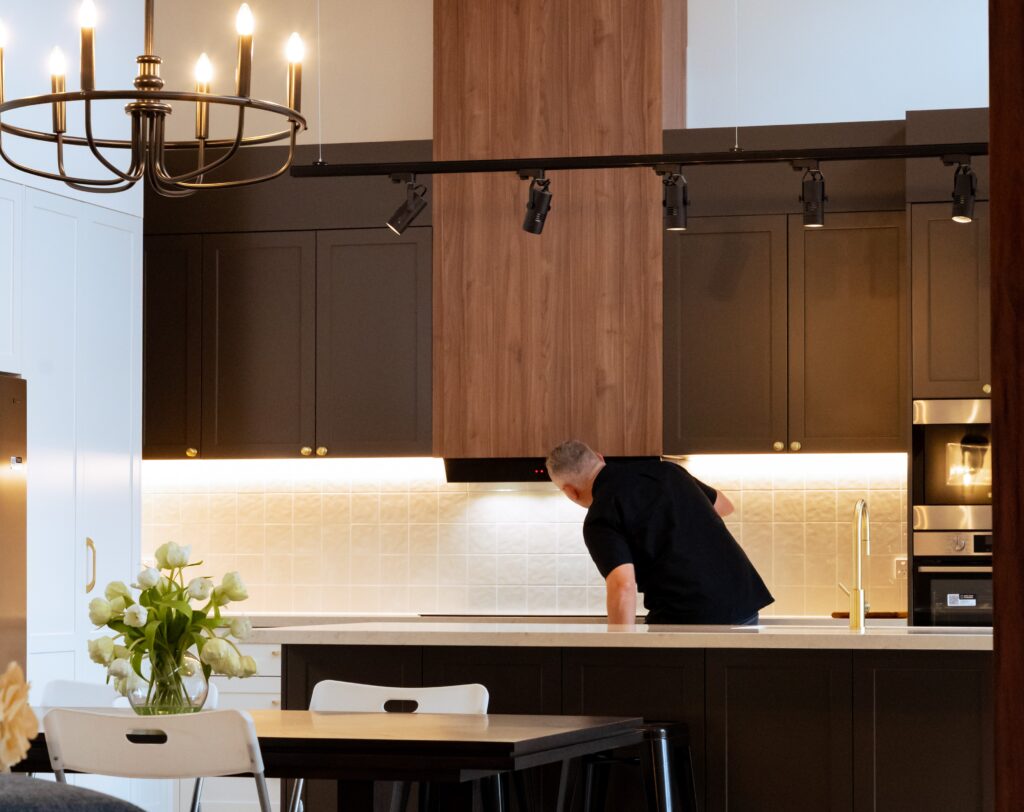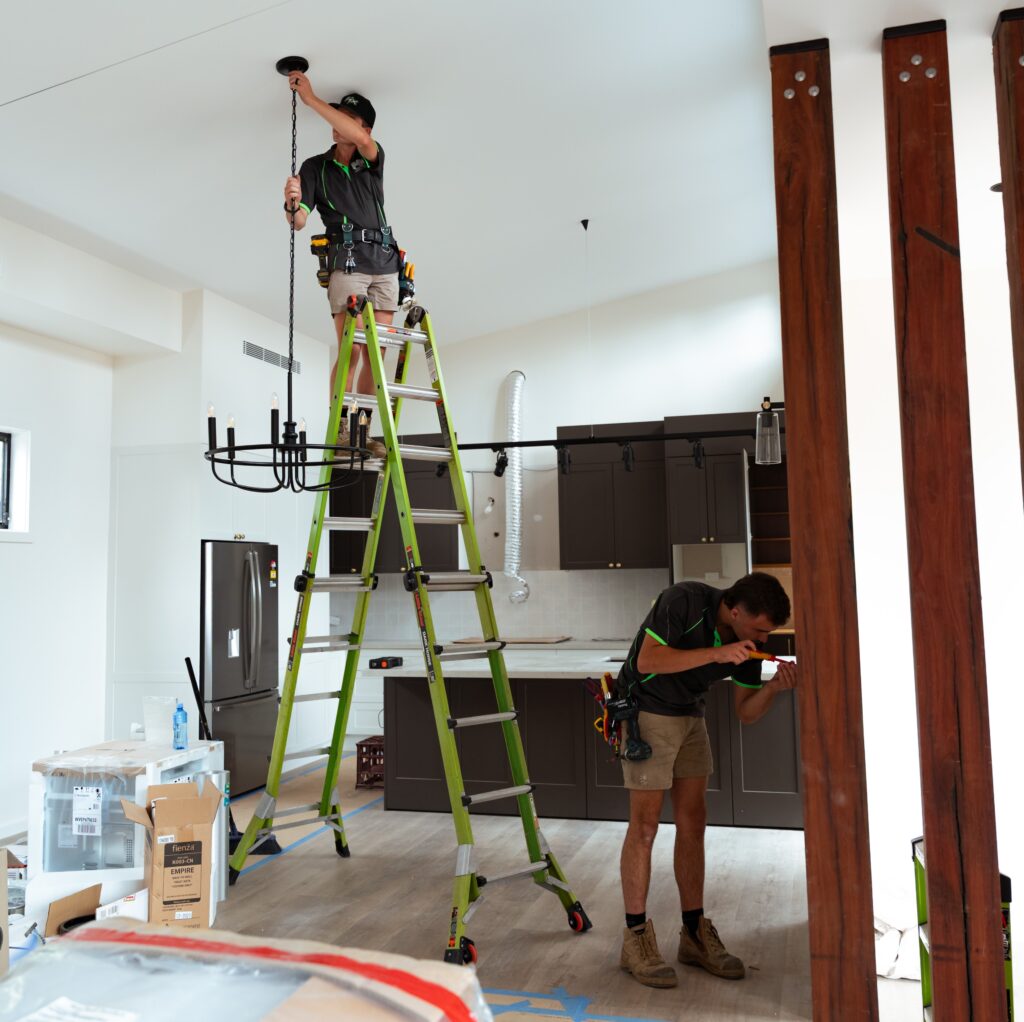Planning a kitchen renovation is exciting, but getting the electrical work right is crucial for your new kitchen’s functionality and safety. Whether you’re updating an older home or creating a modern kitchen, proper electrical renovation work forms the foundation of a successful project.
Your kitchen’s electrical system powers everything from basic lighting to sophisticated appliances, and poor planning can lead to costly mistakes, safety hazards, and renovation delays. Our latest guide will help you understand the essential electrical work for a kitchen renovation, ensuring your project meets Australian standards while maximising functionality.
Table of Contents
Why Kitchen Electrical Works Matter More Than You Think
Modern kitchens demand significantly more power than older homes were designed to handle. Today’s kitchen appliances—from induction cooktops and powerful range hoods to smart refrigerators and multiple small appliances—require careful electrical planning to operate safely and efficiently.
The consequences of inadequate electrical planning include:
Frequent circuit breaker trips when using multiple appliances
Insufficient power points leading to dangerous extension cord use
Poor lighting makes food preparation difficult and unsafe
Non-compliance with Australian electrical standards
Reduced property value and potential insurance issues
Safety hazards that put your family at risk
Understanding Your Kitchen’s Electrical Needs
Assessing Your Current Electrical System
Before starting any electrical renovation work, you need to evaluate your existing electrical system. Many Australian homes built before 1990 have electrical systems that struggle to meet the demands of modern kitchens.
Key areas to assess include:
Switchboard Capacity: Older homes often have limited switchboard space and may require upgrading to accommodate the additional circuits needed for modern kitchen appliances.
Existing Wiring: Outdated wiring may not meet current safety standards or have sufficient capacity for new appliances. This is particularly important in older homes where original wiring may need complete replacement.
Power Points: Older kitchens typically have insufficient outlets, often forcing homeowners to rely on power boards and extension cords—a significant safety hazard.
Lighting Circuits: Many older homes have basic lighting that doesn’t provide adequate illumination for modern kitchen tasks.
Planning Your Electrical Renovation Work
Successful electrical work for a kitchen renovation requires comprehensive planning before any physical work begins. This planning phase determines the success of your project and helps avoid costly changes later in the renovation process.
Power Requirements Assessment
Modern kitchen appliances have specific electrical requirements that must be considered during planning:
Electric Oven: Requires a dedicated 32-amp circuit and appropriate outlet
Induction Cooktop: Needs a dedicated high-capacity circuit, often 32-40 amps
Dishwasher: Requires a dedicated 20-amp circuit with appropriate protection
Range Hood: Needs a dedicated circuit based on motor capacity
Refrigerator: Should have a dedicated circuit to prevent power interruptions
Small Appliances: Multiple dedicated circuits for countertop appliances
Kitchen Layout Considerations
Your kitchen layout has a direct impact on electrical planning. The classic work triangle—connecting your sink, stove, and refrigerator—needs appropriate electrical support at each point.
Consider how your family uses the kitchen and plan electrical works accordingly. If you frequently use multiple small appliances simultaneously, you’ll need additional power points and circuits to prevent overloading.
Planning a kitchen renovation? Fix Electrical Contractors have over 15 years of experience in kitchen electrical renovation across Penrith, Blacktown and the Blue Mountains. Our licensed electricians can assess your current system and create a comprehensive electrical plan that supports your home upgrades.
Essential Electrical Works for Kitchen Renovation
Watch our expert electricians demonstrate proper kitchen electrical planning and installation techniques in this video guide:
Power Points and Outlet Planning
Strategic power point placement is crucial for kitchen functionality. Australian standards require specific spacing and protection for kitchen outlets, and your renovation provides the perfect opportunity to upgrade.
Minimum Requirements:
Power points every 1.2 metres along benchtops
All kitchen power points must have safety switch protection
Dedicated circuits for major appliances
Appropriate height positioning (typically 150mm above the benchtop)
Strategic Placement Considerations:
Near the Sink: GFCI-protected outlets for small appliances, positioned away from direct water exposure
Kitchen Island: Islands over 600mm wide require at least one power point
Appliance Garages: Concealed storage areas need power points for stored appliances
Coffee Station: Dedicated area for coffee machines and related appliances
Charging Station: Consider USB-equipped power points for device charging
Specialised Power Solutions:
Pop-up power points for a clean benchtop appearance
Under-cabinet power strips for easy appliance access
Smart power points for automated control of appliances
Lighting Design and Installation
Proper lighting transforms your kitchen’s functionality and atmosphere. Modern kitchen lighting uses a layered approach combining different types of lighting fixtures to create optimal illumination.
Lighting Types:
Ambient Lighting: Provides overall room illumination through ceiling-mounted fixtures, recessed lights, or track lighting systems.
Task Lighting: Focuses on specific work areas where you prepare food, cook, and clean. Under-cabinet lighting eliminates shadows on benchtops, whilst pendant lights over islands provide focused illumination.
Accent Lighting: Highlights architectural features and creates visual interest through display lighting, toe-kick lighting, or decorative fixtures.
Decorative Lighting: Statement pieces like chandeliers or pendant lights that reflect your personal style whilst providing functional illumination.
Key Installation Areas:
Under-Cabinet Lighting: LED strips or puck lights for benchtop illumination
Over-Island Lighting: Pendant lights positioned 750-900mm above the benchtop
Recessed Ceiling Lights: Evenly spaced throughout the kitchen
Inside Cabinets: Motion-activated lights for pantries and deep cabinets
Appliance Circuit Installation
Modern kitchen appliances require dedicated circuits to operate safely and efficiently. This electrical renovation work ensures your appliances have adequate power without overloading your electrical system.
Dedicated Circuits Required:
Electric Oven and Cooktop: High-capacity circuits (typically 32-40 amps)
Dishwasher: Dedicated 20-amp circuit with appropriate protection
Garbage Disposal: Separate circuit to prevent interference with other appliances
Range Hood: Dedicated circuit based on motor specifications
Refrigerator: Separate circuit to maintain consistent power
Installation Considerations:
Circuits must be sized according to appliance specifications
All connections must comply with Australian electrical standards
Safety switches are required for all kitchen circuits
Easy access to isolation switches for maintenance
Ventilation System Electrical Works
Proper kitchen ventilation requires careful electrical planning to ensure effective operation whilst maintaining safety standards.
Range Hood Installation:
Dedicated circuit sized for specific hood requirements
Appropriate switching arrangements for speed control
Connection to external ducting systems, where required
Integration with kitchen lighting, if combined with units
Exhaust Fan Requirements:
Separate circuit for powerful extraction fans
Timer controls for automatic operation
Integration with kitchen lighting systems
Compliance with building ventilation requirements

Planning Your Kitchen Electrical Renovation
Planning electrical works for kitchen renovation requires professional expertise to ensure safety, compliance, and optimal functionality. The investment in quality electrical renovation work pays dividends through improved daily convenience, enhanced safety, and increased property value.
Timeline and Coordination
Electrical works for kitchen renovation must be carefully coordinated with other trades to ensure efficient project completion.
Typical Timeline:
Planning Phase (2-4 weeks): Initial consultation, electrical planning, permits
Rough-in Phase (2-3 days): Installing cables, boxes, and rough wiring before walls are closed
Final Phase (1-2 days): Installing fixtures, power points, and final connections after finishing work
Coordination with Other Trades:
Plumber: Coordinate with your electrician early to avoid conflicts between electrical and plumbing fittings
Cabinetmaker: Ensure power points align with cabinet layouts
Plasterer: Complete rough-in electrical before wall finishing
Tiler: Protect electrical installations during tiling work
Key Takeaways
- 1. Modern kitchens need significantly more power than older homes can provide.
- 2. Each major kitchen appliance needs its own dedicated circuit. This prevents overloading and ensures safe operation.
- 3. Australian standards require power points every 1.2 metres along benchtops, all with safety switch protection.
- 4. Professional electrical work must be coordinated with other trades.
- 5. Effective kitchen lighting combines ambient lighting (overall room illumination), task lighting (under-cabinet strips, pendant lights), accent lighting (decorative features), and specialised lighting (inside cabinets). This multi-layered approach ensures both functionality and atmosphere.
Ready to Start Renovating Your Kitchen? Contact Fix Electrical Today!
Fix Electrical Contractors have been providing exceptional kitchen electrical renovation services across Penrith, Blacktown and the Blue Mountains for over 15 years. From initial planning through to final testing, our licensed electricians ensure that your kitchen electrical work meets all Australian standards while maximising your kitchen’s functionality.
Our service includes switchboard upgrades, circuit installation, lighting design, appliance connections, and safety system integration. Contact our team to discuss your kitchen renovation electrical needs and how professional electrical work can transform your new kitchen into the heart of your home.
Contact Fix Electrical Contractors today or call us on (02) 4703 4622 for your free consultation!

Adrian Faull
Adrian Faull is the founder of Fix Electrical Contractors. He is proud to lead a team of qualified electricians and support team that are experts in the field, who will work with you to ensure you’re getting the best electrical solution for your needs.

Adrian Faull
Adrian Faull is the founder of Fix Electrical Contractors. He is proud to lead a team of qualified electricians and support team that are experts in the field, who will work with you to ensure you’re getting the best electrical solution for your needs.

